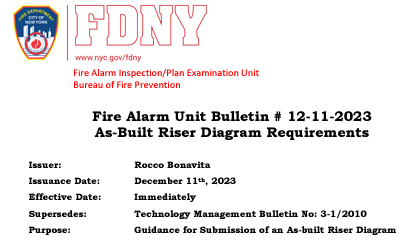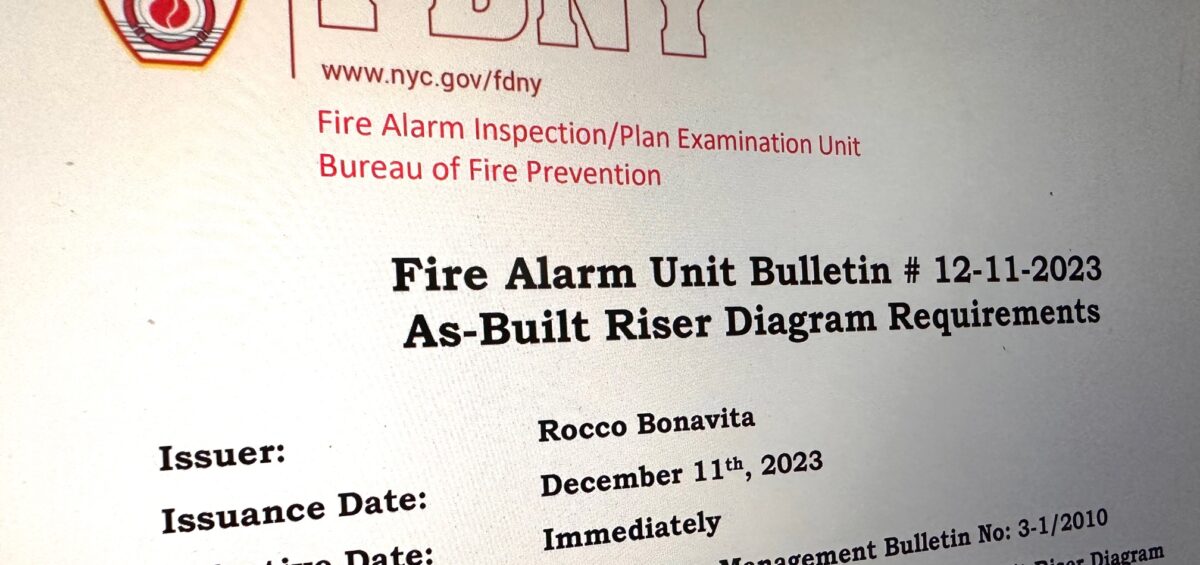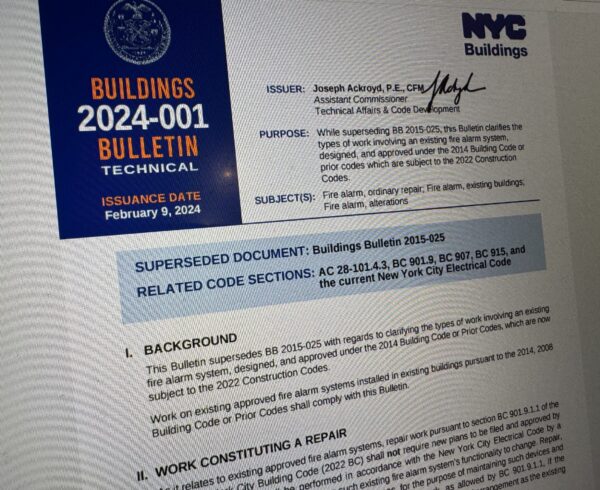Attention to all General Contractors, electricians, fire alarm vendors, engineers and developers. The New York City Fire Department (FDNY) issued a new bulletin related to fire alarm as-built riser diagram requirements. This bulletin supersedes the previous bulletin titled “Technology Management Bulletin No. 3/2010 Submission of Fire Alarm As-Built Drawings”. This new bulletin is titled “Fire Alarm Unit Bulletin # 12-11-2023 As-Built Riser Diagram Requirements” and it went into effect on December 11, 2023.
WHAT’S THE PROBLEM
 It is common for construction conditions and contractor coordination to result in both additions to, and deletions from, the FDNY approved fire alarm system plans during construction. At times there were different interpretations of what changes did or did not require a Post-Approval Amendment (PAA) to be filed. This bulletin provides clarifications on these situations and provides more objective criteria that can be used in evaluating whether a PAA is required.
It is common for construction conditions and contractor coordination to result in both additions to, and deletions from, the FDNY approved fire alarm system plans during construction. At times there were different interpretations of what changes did or did not require a Post-Approval Amendment (PAA) to be filed. This bulletin provides clarifications on these situations and provides more objective criteria that can be used in evaluating whether a PAA is required.
WHAT ARE THE ALLOWABLE CHANGES
The FDNY bulletin provides guidance for three different conditions related to fire alarm system as-built riser diagrams as follows:
- Additions and Deletions – minor additions or deletions, such as adding or deleting up to 10 fire alarm devices or appliances per floor, adding a strobe booster power supply or a fused disconnect switch, etc. are allowed to be made without a Post-Approval Amendment. All of these additions and/or deletions must be shown on the FDNY fire alarm as-built riser diagram. The remainder of the procedures outlined in the FDNY bulletin must be followed as typical for fire alarm system as-built riser diagrams. For deletions, the engineer of record must also submit an affidavit confirming that the devices or appliances shown on the approved plans were not required and therefore not installed.
- Other Modifications – changing the locations of Data Gathering Panels or downgrade of fire alarm system performance (i.e. Class of circuits) are permitted to be reflected on the FDNY fire alarm as-built riser diagram when accompanied by an affidavit from the engineer of record.
- For removals and other modifications – the affidavit must list all devices not installed or other deviations from the FDNY-approved fire alarm system plans. The affidavit must also certify that the system design remains fully code-compliant. The certification is permitted to appear on the as-built riser diagram (e.g. it does not need to be a standalone document).
WHAT IS NOT ALLOWED
FDNY also provided guidance on system modifications that are not allowed to be reflected on the as-built riser diagram with an affidavit. Any of the following conditions will require a Post-Approval Amendment to be filed with the FDNY. These conditions include:
- Relocation of fire alarm control panels (Fire Command Centers cannot be installed other than as specified on approved plans without prior approval).
- Changes that would affect the system type or job description
- Changes that would affect work floors
- Changes that would require further review (partial coverage, floor layouts, etc.)
- Addition and / or exclusion of more than 10 devices / appliances on a floor
None of the above items discussed in this article apply to Auxiliary Radio Communication Systems (ARCS). Any modifications to FDNY-approved ARCS plans require a Post-Approval Amendment to be filed.
To find out more or how to apply this to your project contact us.




Leave a Comment